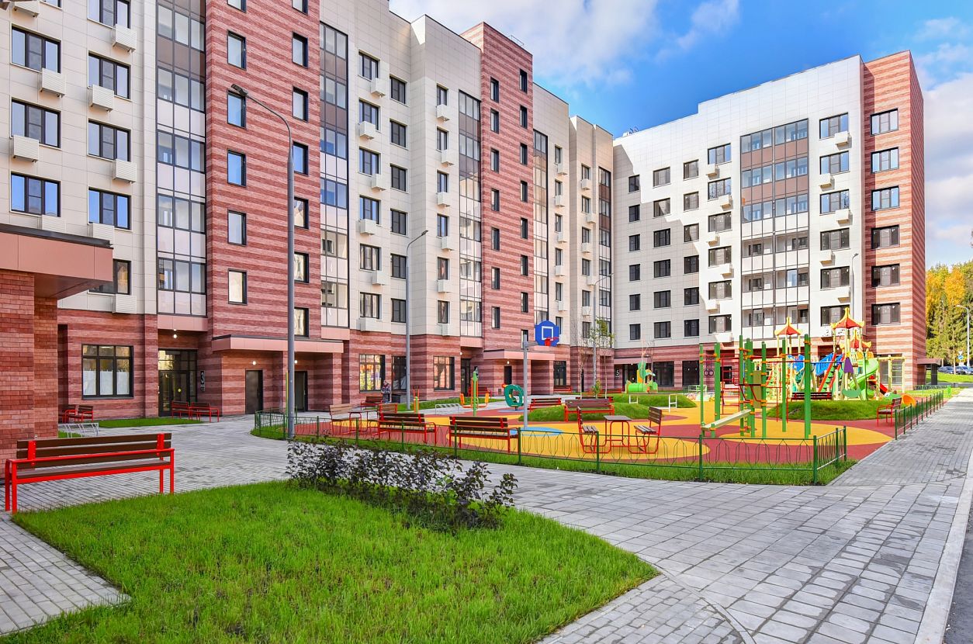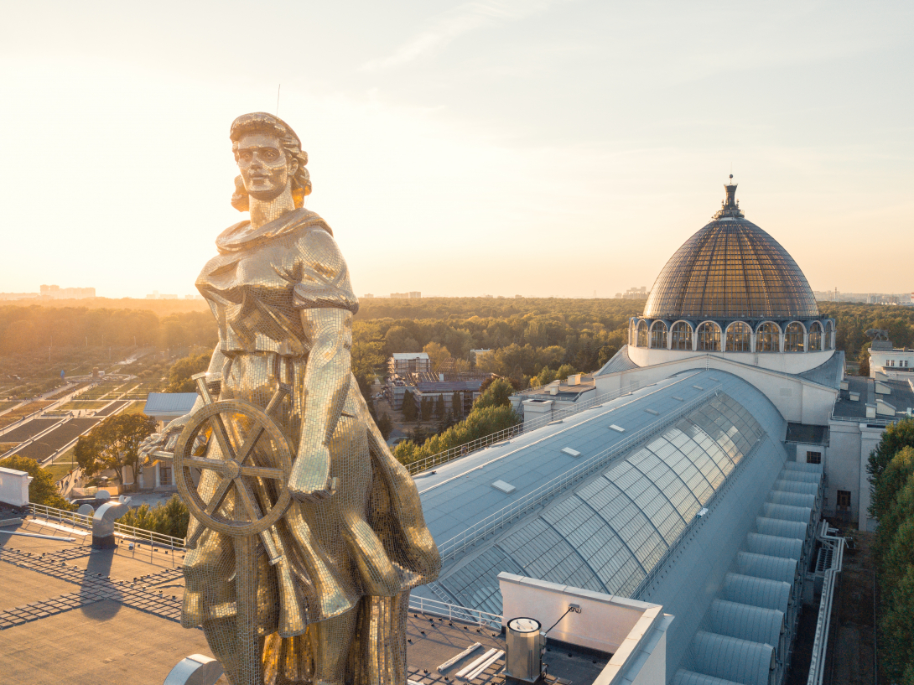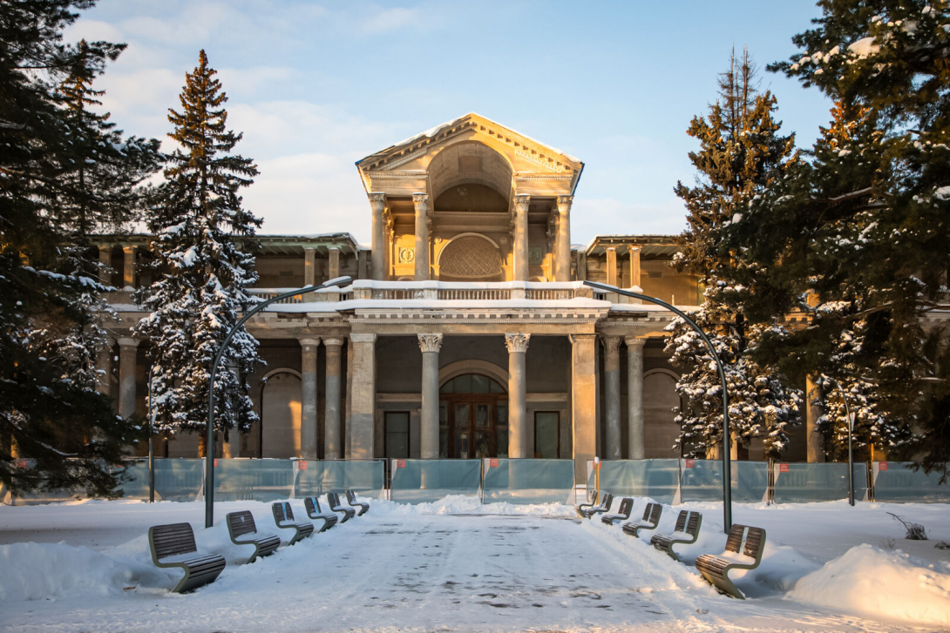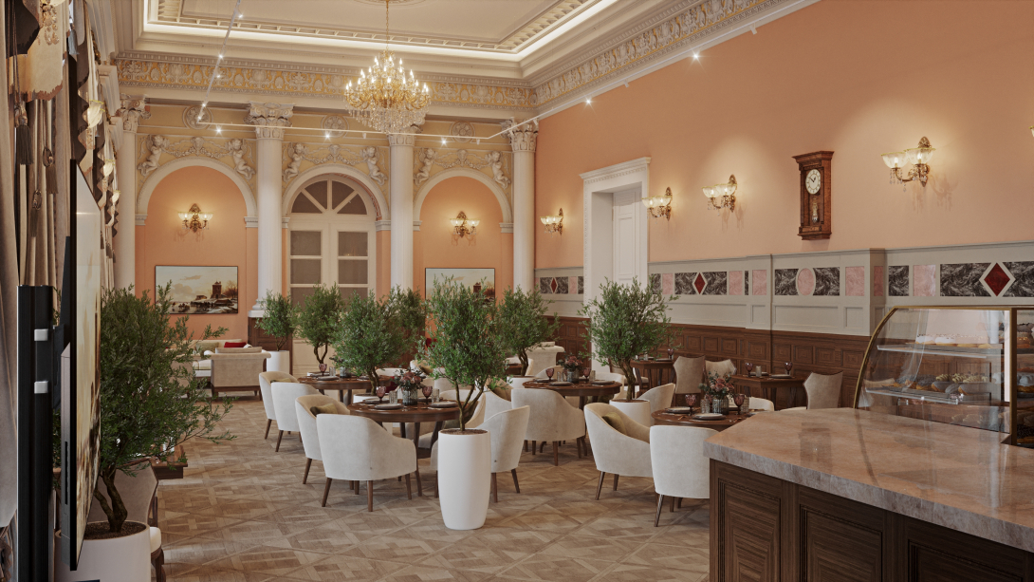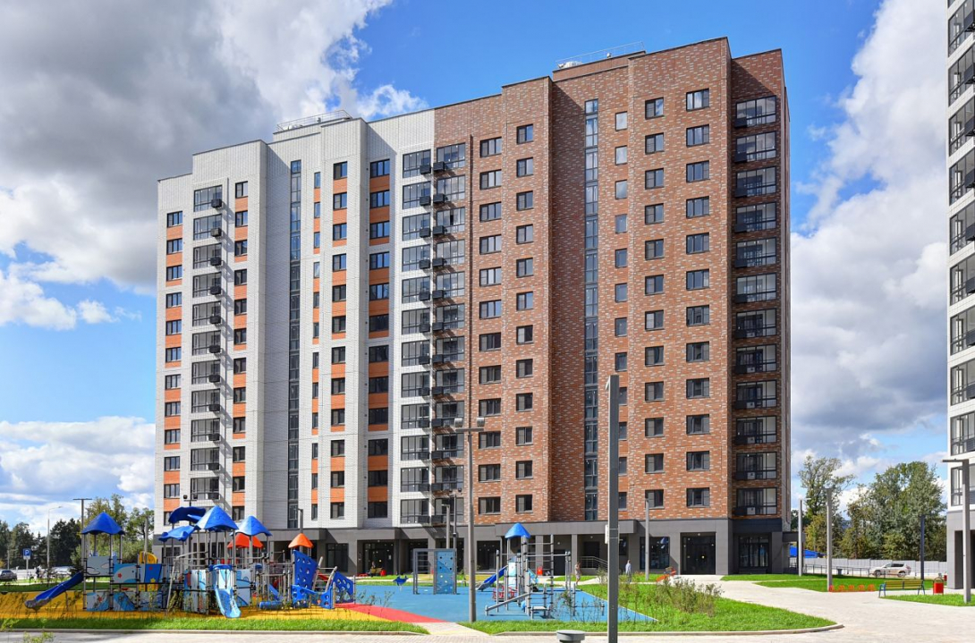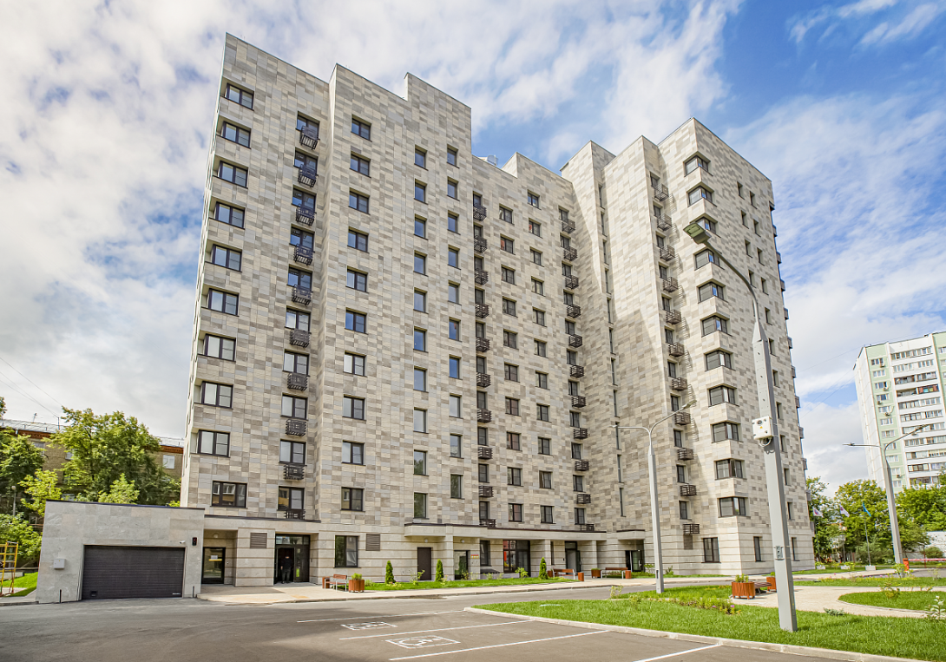Residential buildings, Akademika Cherenkova Street 15 and 17
See moreAbout project
32,034
Total area, m2
2
Number of buildings
7
Number of floors
2,7
Ceiling height, m
Similar projects
